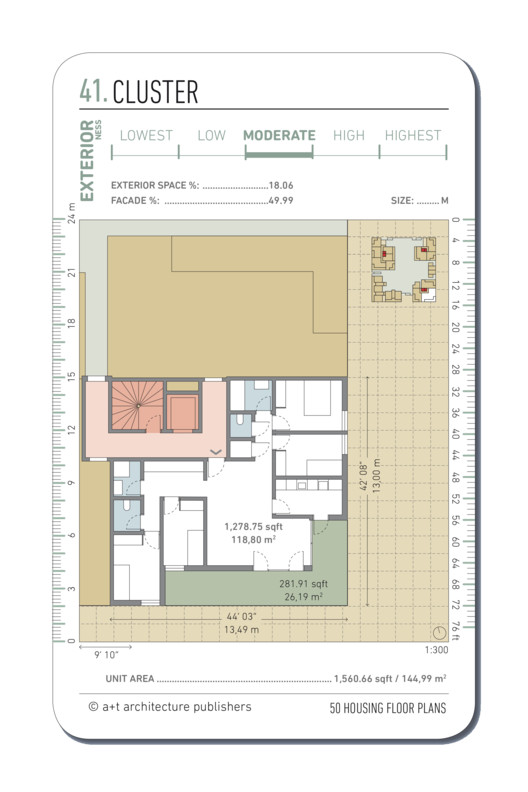
Following up on their series of urban block flashcards, Spanish publisher a+t architecture publishers launched in 2018 a new deck of cards featuring collective living floor plans as part of one of their series of cards about urban density, Density. As a courtesy to ArchDaily, the publishing house shared some of these expanded cards, both typical floor plans, and each unit, where you can see the designs and privacy parameters and openings to the outside of each project.
These parameters were defined, respectively, from specific data on vertical and horizontal circulation, floor plan area, number of units per floor; and the amount of external area, facade perimeter and openings size. Next to the floor plans, you can the information frame of each card, compiling a total of 50 housing projects, built between 2000 and 2017 with the most diverse typologies.
See below, 10 typical floor plans of projects that are part of the deck:
Circle / Louis Paillard


Sugar Hill Development / Adjaye Associates


NL*A / Sou Fujimoto + Oxo Architects


Future Systems / Kasper Danielsen


Trinitad Nova / Ruisánchez


Im Grüntal / BDE Architekten


Cenon / Jean Nouvel


Ginko / Hessamfar & Vérons


De Prinsendam / Tony Fretton


Nordyset / C.F. Møller


All drawings were produced by a+t architecture publishers team, based on drawings and information provided by the offices, so they are interpretations of the projects, not their faithful representations.
Note: This article was originally published on June 4, 2018, and updated on Monday 8, 2020.


